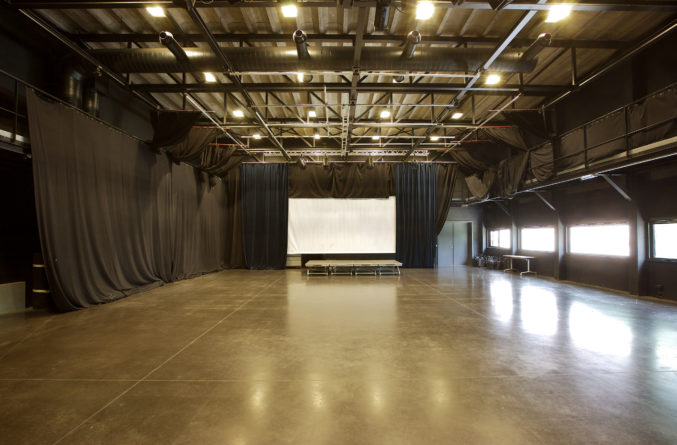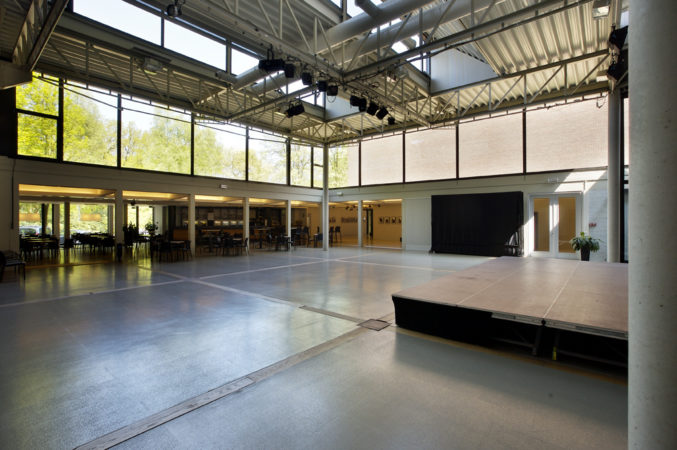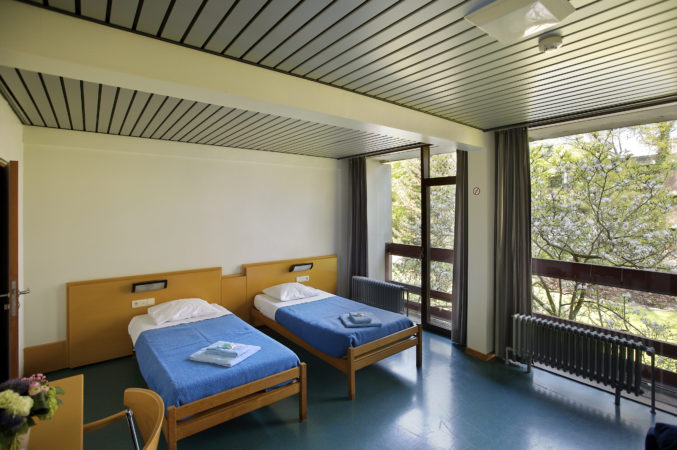Dommelhof Neerpelt

The infrastructure in Pelt consists of a theater, two black boxes, a dance studio, three living studios for residential artists, a hotel (40 rooms for 2, 3 or 4 people), a restaurant, a sports center, various meeting rooms and a forest park.
Workspaces

– Theatre Dommelhof: stage 12m wide, 10m deep, 7.2m high (capacity 369)
– Black Box 1 (black box Dommelhof) : 18m wide, 16m deep and 6m high
– Black Box 2 (atrium Dommelhof) : 18m wide, 18m deep and 5,5m high
– Dancestudio Dommelhof : 18m wide, 9m deep and 3m high
– Nine meeting rooms with varying capacity (12 to 60 people)
– Projects that require support from our workhouse can use a wood workshop and a metal workshop in consultation with the workhouse leader and the production team.
Food
– Three recreation rooms where residents can cook and eat themselves, but also hold meetings and relax
– Restaurant for 136 people
Over night stay

The sleeping accommodation at Dommelhof consists of 110 beds, divided into 14 quadruple rooms, 22 double rooms, 4 single rooms, 3 double rooms with adapted infrastructure for the disabled. All rooms have a separate shower and toilet.
